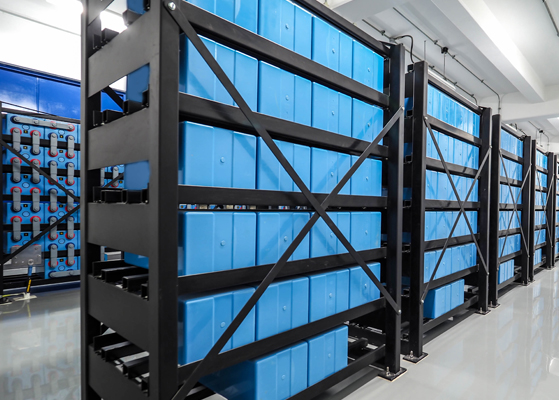Value Delivered
While the hospital was in use, Dynalectric San Diego installed and retrofitted new emergency backup power systems in a new central utility plant (CUP) for Thornton Hospital and the new Jacobs Medical Center.
The new CUP feeds utilities, including electricity, back-up power, steam, hot water, and chilled water to the buildings, and meets the Office of Statewide Health Planning and Development (OSHPD) requirements.
Our team also provided design-assist services, including preconstruction BIM and prefabrication. BIM was provided for all locations encompassed by the LEED Silver project, including the underground conduit we installed in the street.
Client Objectives
The UCSD Jacobs Medical Center Central Utility Plant is the new home for the facilities management team.
Solutions
Dynalectric San Diego provided electrical service for the mechanical equipment, chillers, boilers, cooling towers, pumps, as well as other equipment to support the hospitals. Back-up power equipment was also installed to keep the hospitals running during an emergency.
The new equipment at the new two-story, 40,000-square-foot CUP is capable of monitoring emergency power usage at all hospital locations.
Client Background
UCSD Health System is the only academic health system in the San Diego region.
