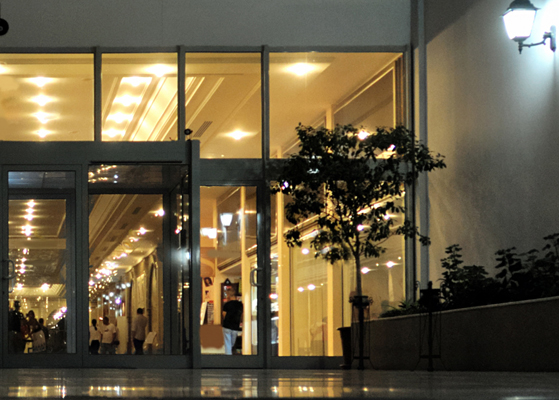Value Delivered
Dynalectric San Diego worked hand in hand with the design team, contractor, and the owner on this project that encompassed a new Marriott Hall, Marina Terrace, and Marina Walk. The two-level expansion project provided 135,000 square feet of meeting space, 60,000 square feet of foyer space, and over 85,000 square feet of outdoor space, creating a total meeting and event space of 271,000 square feet.
In addition to the work at Marriott Hall, this project included a remodel of the existing second level North tower, banquet kitchen, loading dock, as well as other public spaces. The outdoor space now includes a new Marina Terrace and Marina Walk, which are open to the public part of the year.
Client Objectives
This expansion project provided additional meeting and outdoor spaces to increase the hotel’s capacity for hosting events and meetings.
Solutions
Our scope of work for this project included providing electrical services, dry utility relocation, lighting, phone, data, security, sound, and fire alarm systems, as well as preconstruction services. We were also responsible for safe off and/or relocation of utilities to allow the existing Marriott Hall and all surrounding facilities to be demolished, while maintaining all systems in working order.
Client Background
The Marriott Marquis San Diego Marina is a waterfront hotel that overlooks a private marina and is near numerous attractions.
