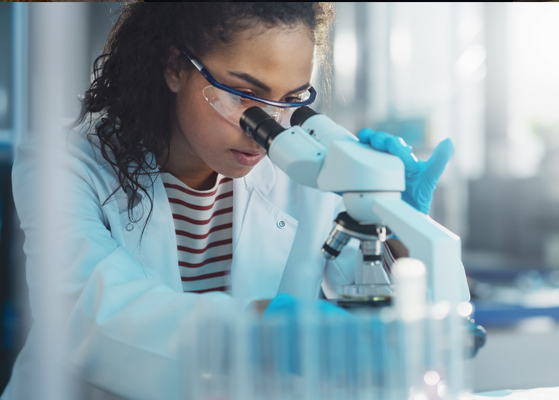Value Delivered
We provided a range of electrical solutions for this new development consisting of three, three-story laboratory/office buildings. The buildings are located over a three-level subterranean parking garage with 737 parking spaces. With a total of 316,000 square feet, the development provides state-of-the-art research and amenities such as a fitness center, dining facility, and a landscaped courtyard.
Our team also provided design-assist services, helping the project achieve a 30 percent reduction in energy use and achieve LEED Platinum certification.
Client Objectives
The owner, BioMed Realty, commissioned The Center for Life Science buildings to add much needed laboratory and office space for the rising life science industry in San Diego. The campus includes outdoor conferencing and auditorium spaces, activities for employees, a fitness center, and a market and cafe.
Solutions
Our services included designing and installing an electrical system for the new buildings, providing lighting controls, security and CCTV, and emergency and telecommunications systems. We also provided design-assist, BIM services, and helped with the LEED certification process.
Client Background
BioMed Realty provides real estate solutions to the life science and technology industries.
